
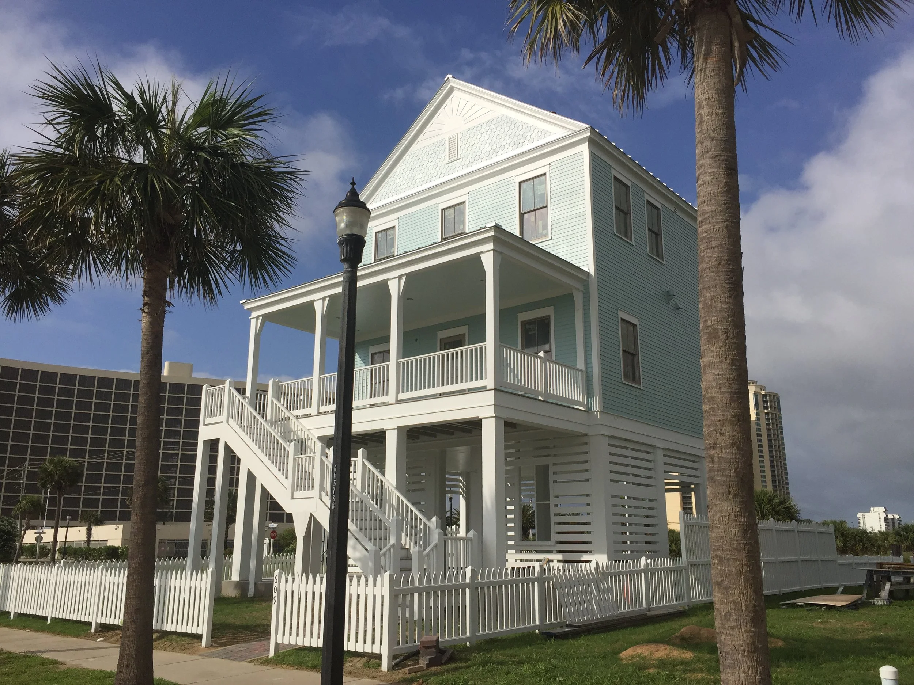


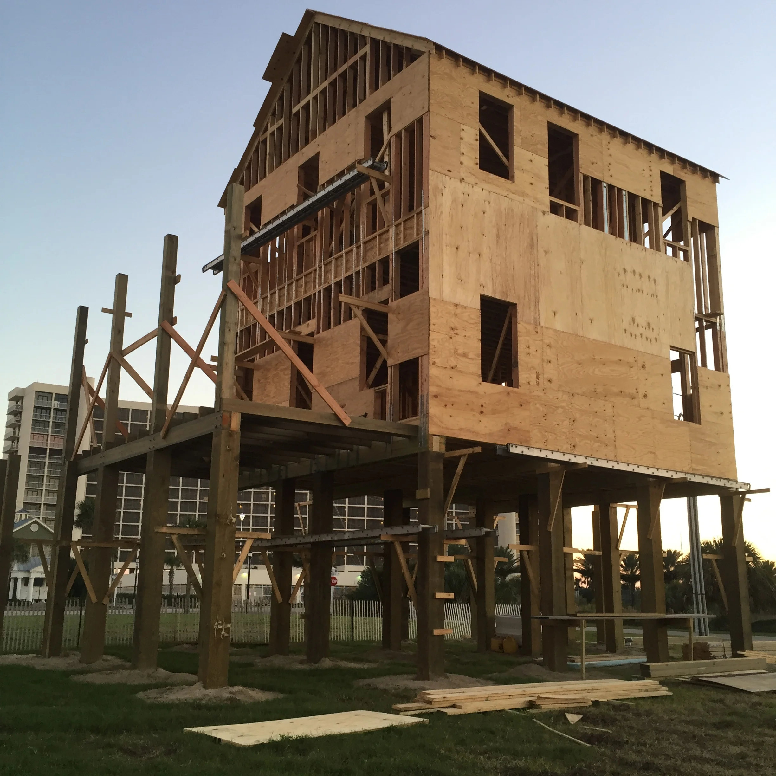
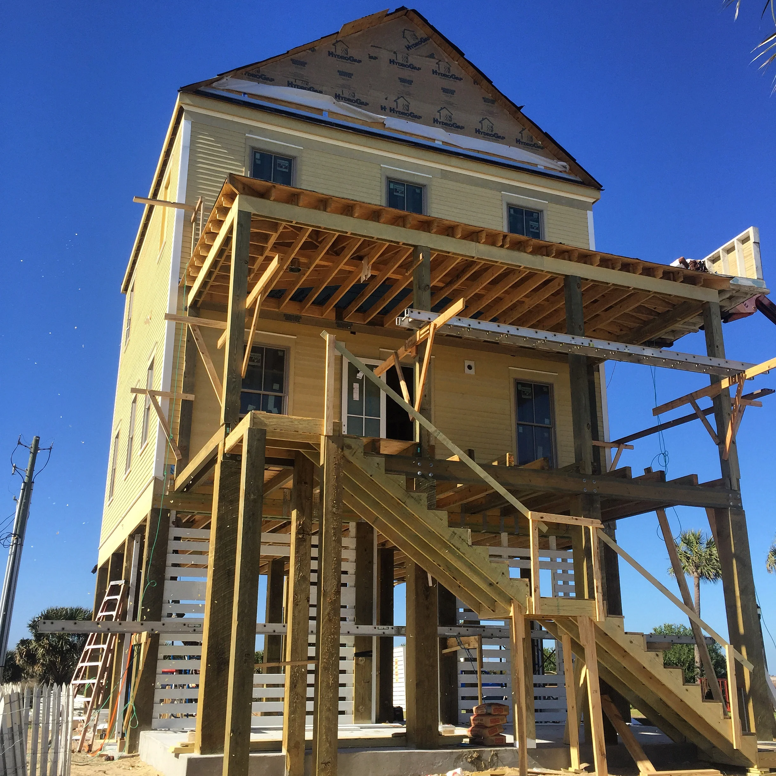
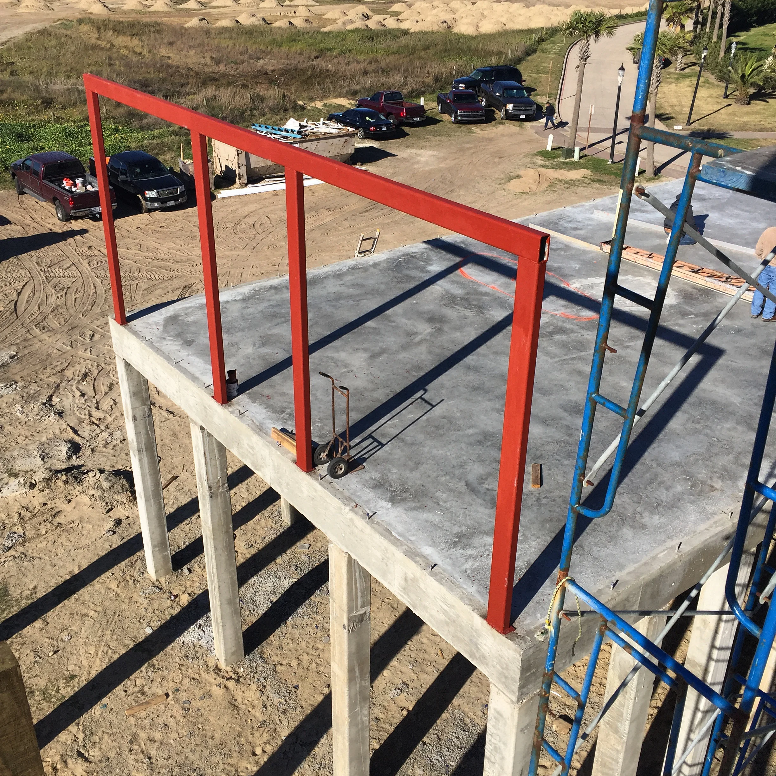
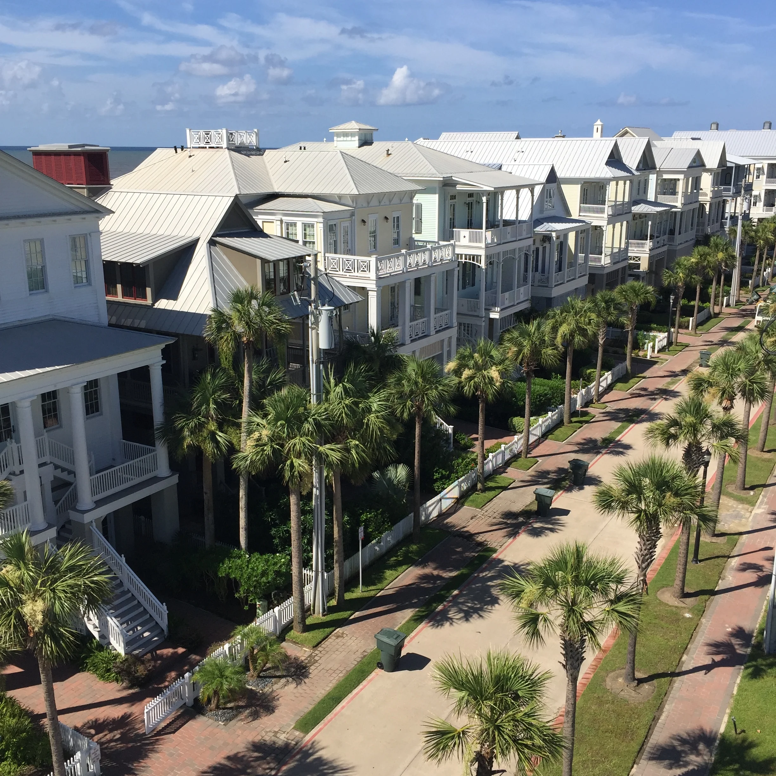

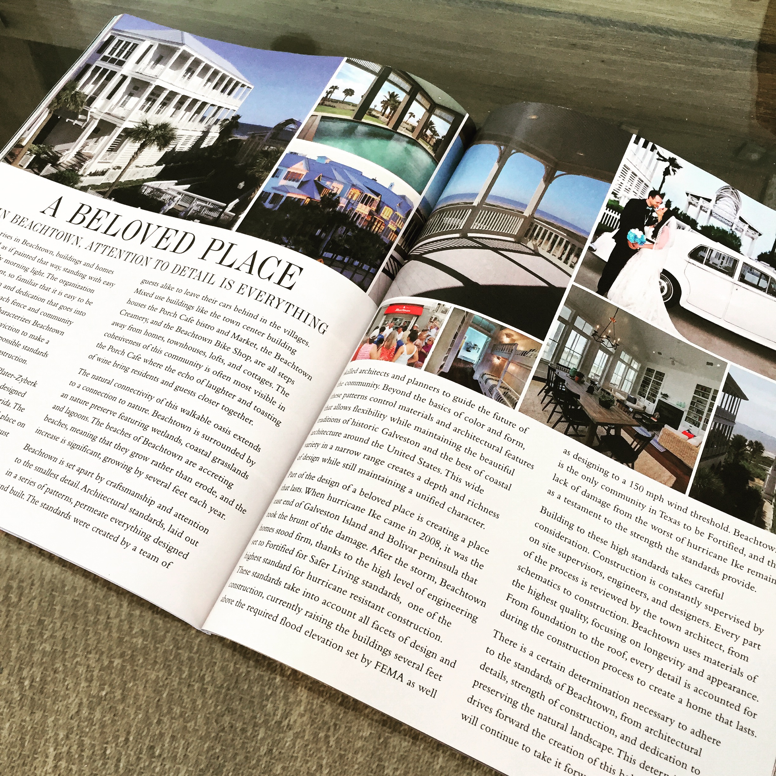

609 Ramsar Road
This small interior cottage in Beachtown’s 1st Village was designed to be a full time home or vacation property, with three bedrooms including a large master suite, a generous kitchen, and optional elevator.

Conceptual Sketches
The initial concept sketches for interior cottages in Beachtown’s 1st Village.

Construction Administration
Siding and trim progress on 609 Ramsar Road in Beachtown’s 1st Village

Construction Administration
Steel frame and concrete topping on hollow core panels installed on a property in Beachtown’s East Village.
