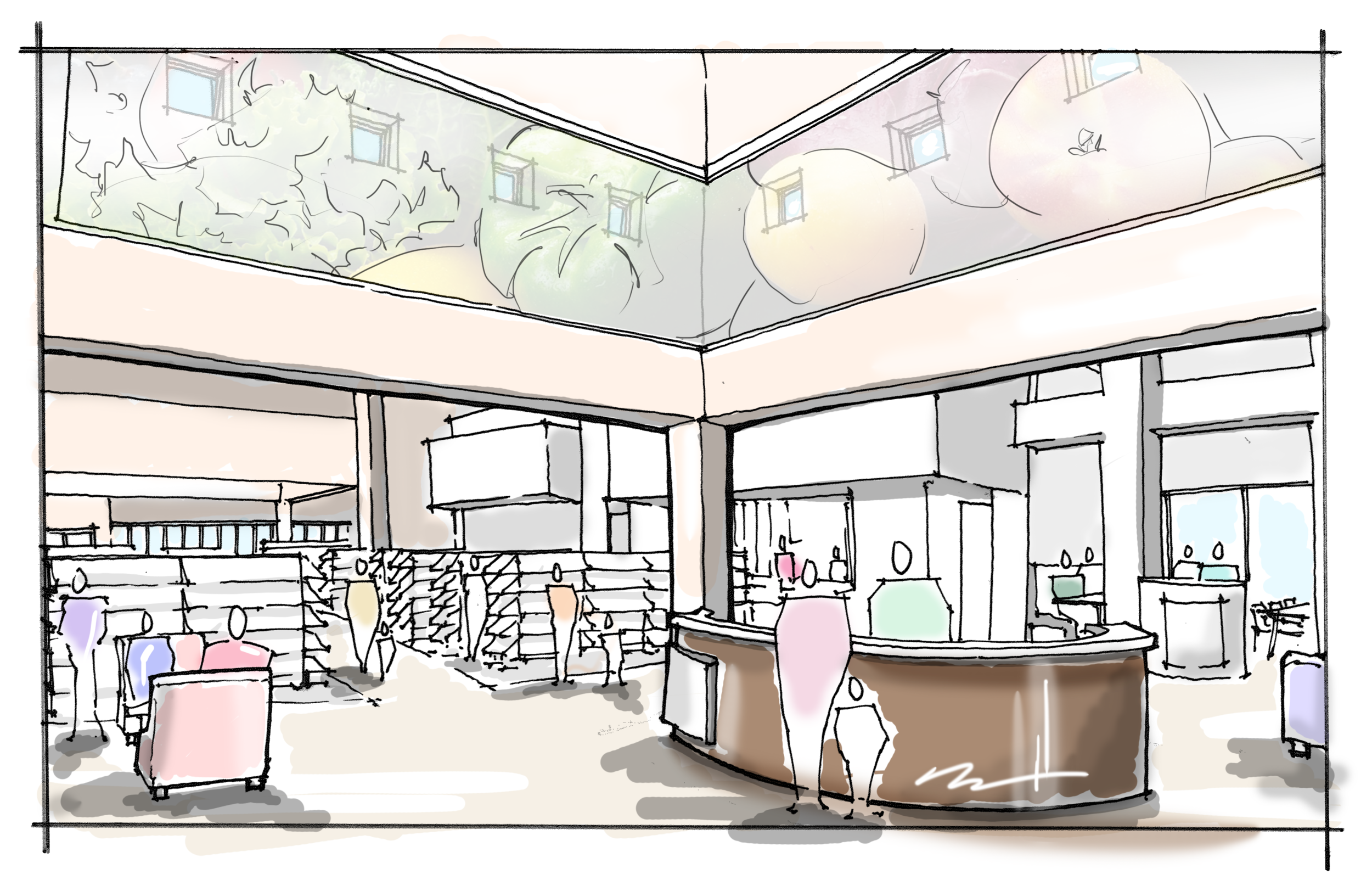
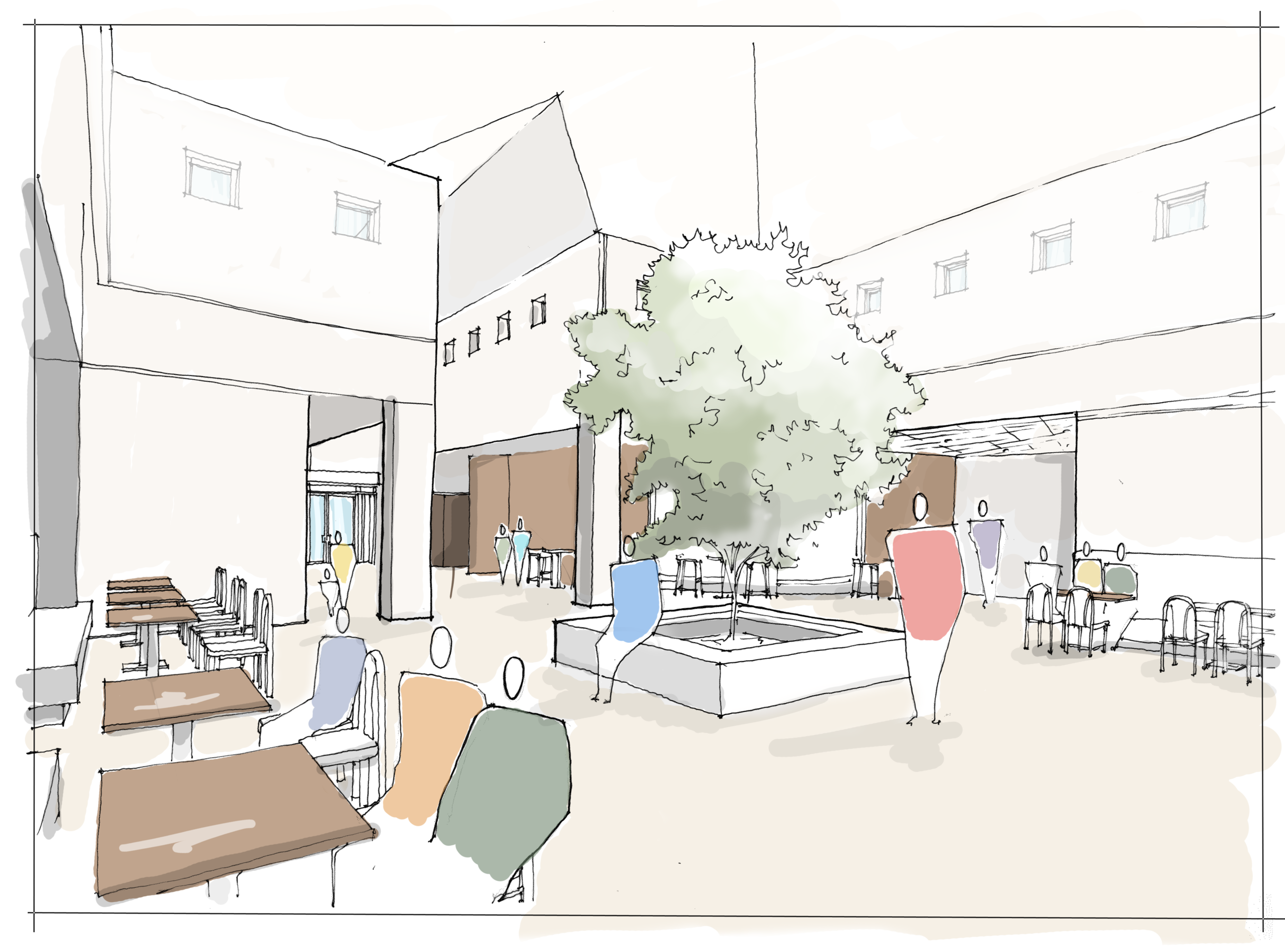
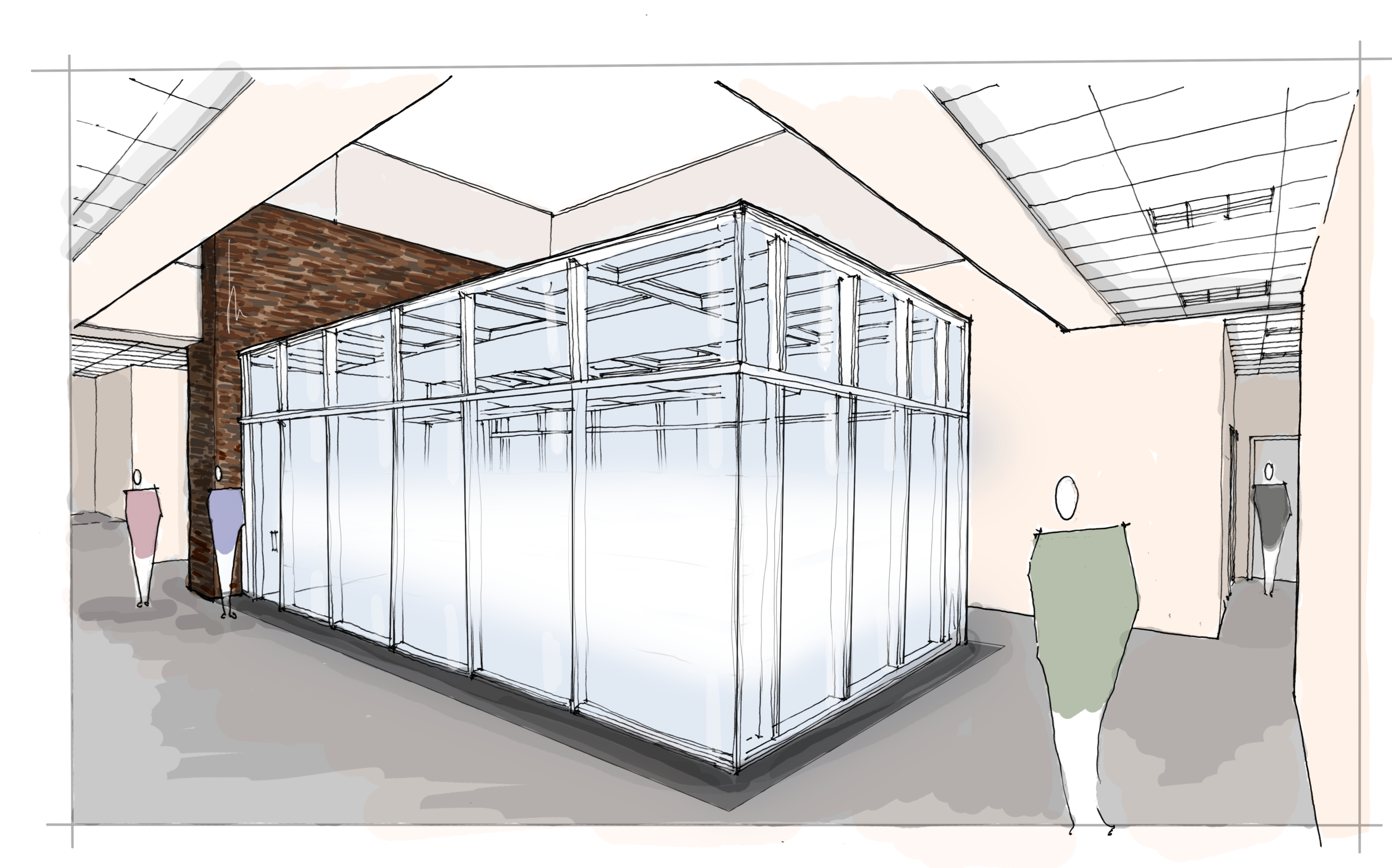
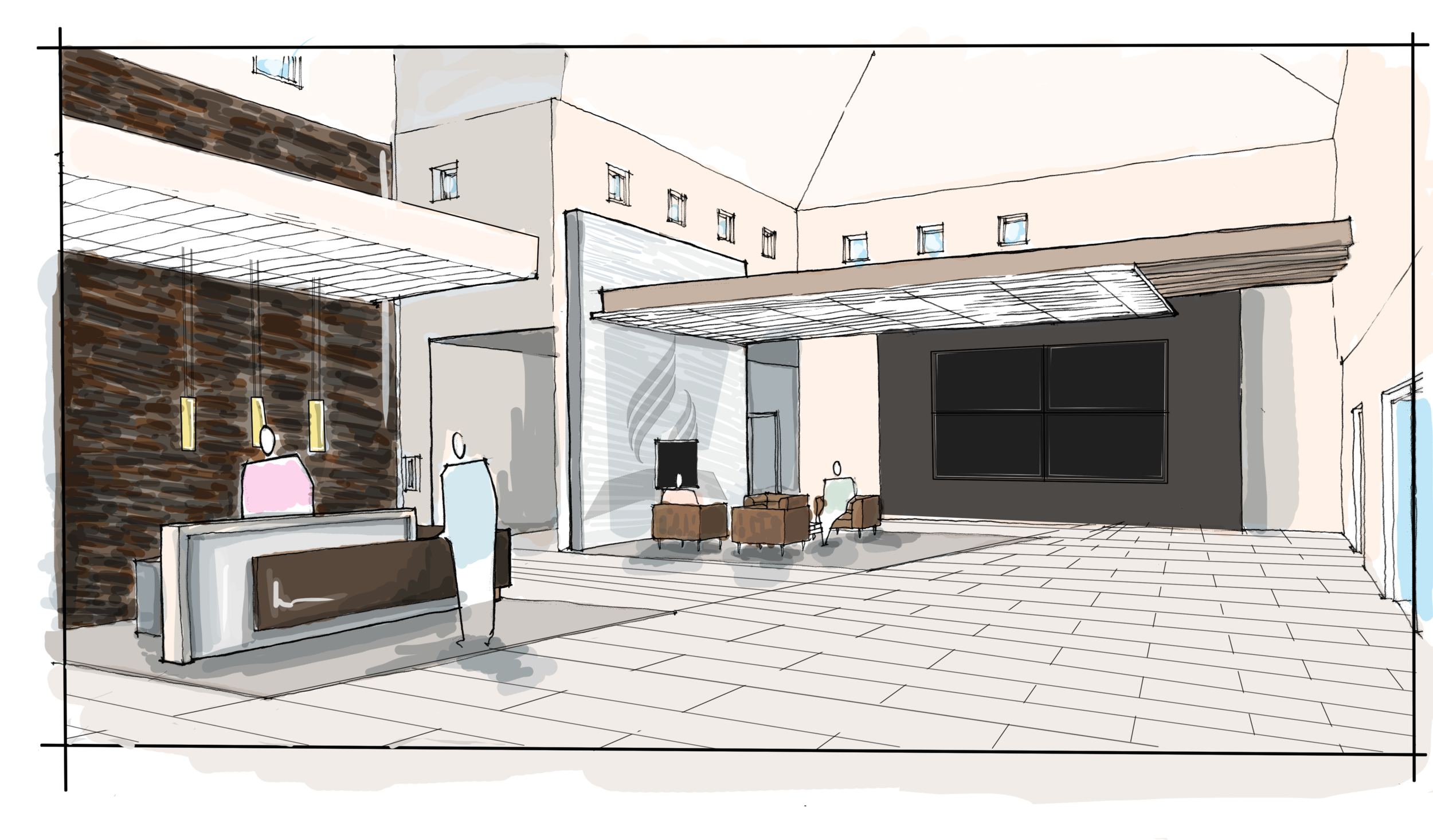
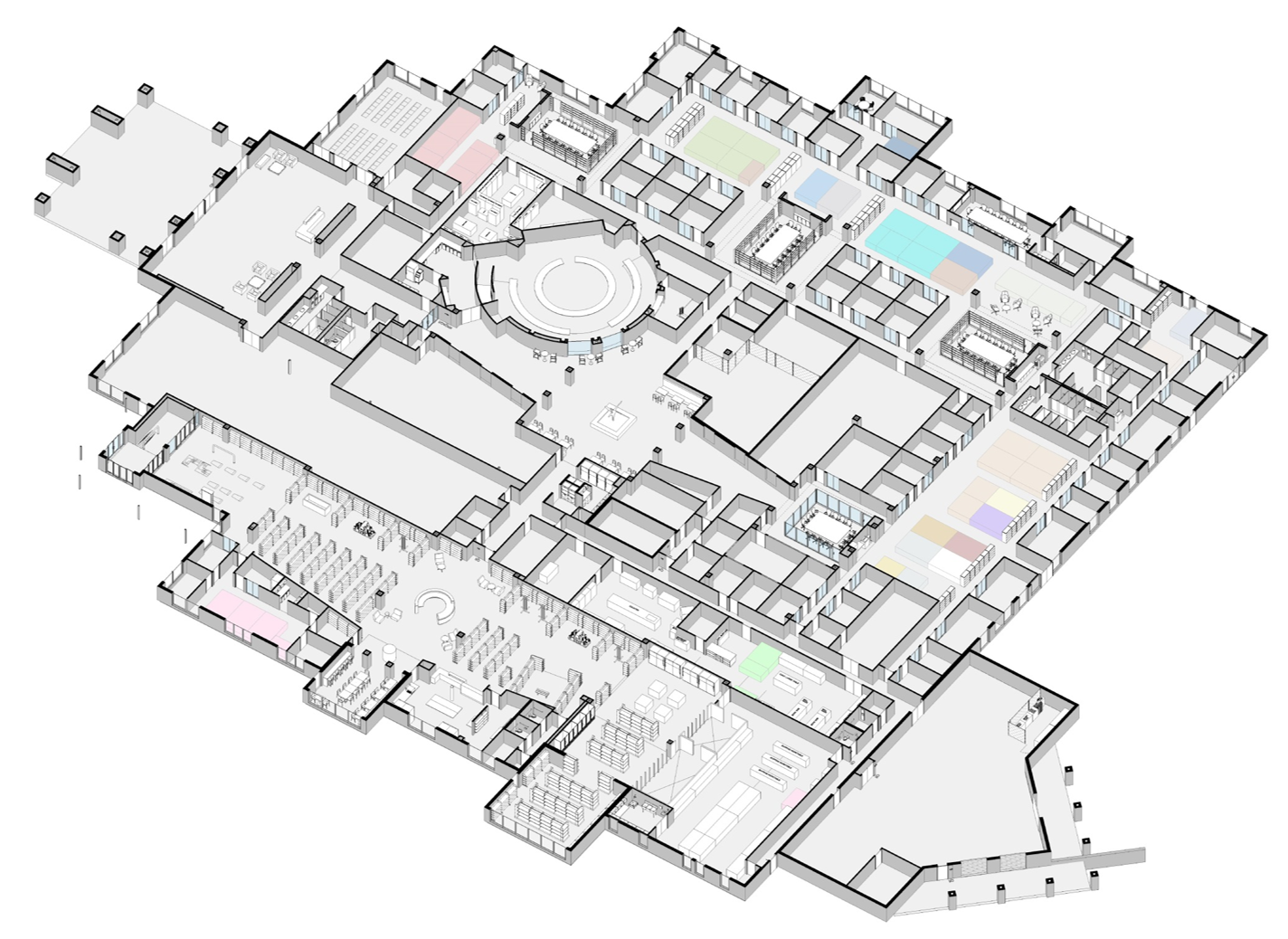

The ABC is a key moment in the design of the Florida Conference of Seventh Day Adventists Headquarters. The book center goes far beyond just books and is also a place to sell health foods and provide direction and information within the building. This centralized atrium space became key to that design, situated under one of the retrofitted shell’s skylights. The translucent screen over the clerestory windows was designed to depict colorful images of the healthy food sold in the center.

The centralized atrium is the beating heart of the Florida Conference Headquarters. It is designed as an open space for work, lunch, gathering, and reflection, with a translucent screen over the clerestory windows to allow for diffuse light, as well as the tree in the center for welcome greenery, reflection, and as a reminder of creation, central to the beliefs of the Seventh-Day Adventist Church.

Under each of the smaller light wells of the retrofitted building sits one of the glass cube meeting spaces. A translucent film on the glass allow for privacy, while the glass walls encourage the natural light from the light wells to penetrate the deep floor plan. Wooden walls anchor the glass spaces while allowing for sophisticated places for digital screens and teleconferencing equipment.

The Entry is the directory of the Florida Conference offices. A front desk provides immediate way finding, while small gathering spaces allow for more intimate communication in an otherwise expansive space. Large screens and artwork on the walls allow for information, direction, and inspiration.

The Florida Conference offices were designed in a retrofitted furniture store. The door floor plate provided unique challenges to introduce natural light into key spaces, while efficiently providing for the program needs of the many departments housed in the building. The building includes offices, open work spaces, a gathering space, large and small conference rooms, community education spaces, and a retail book and grocery store.
